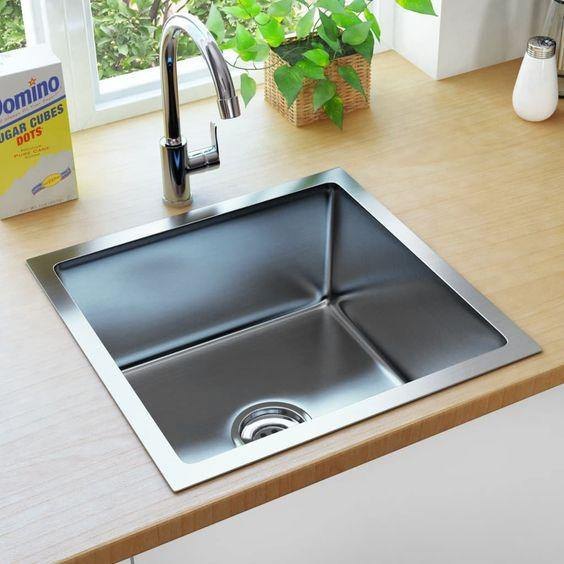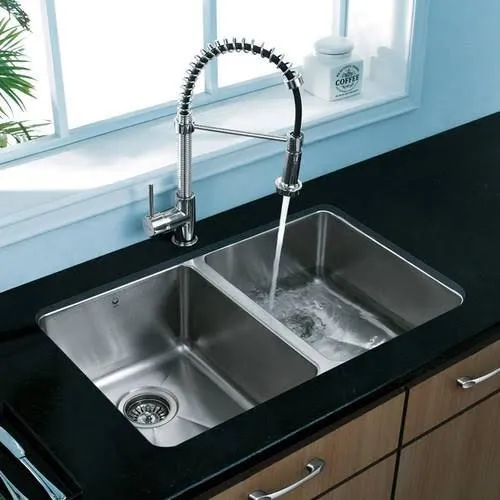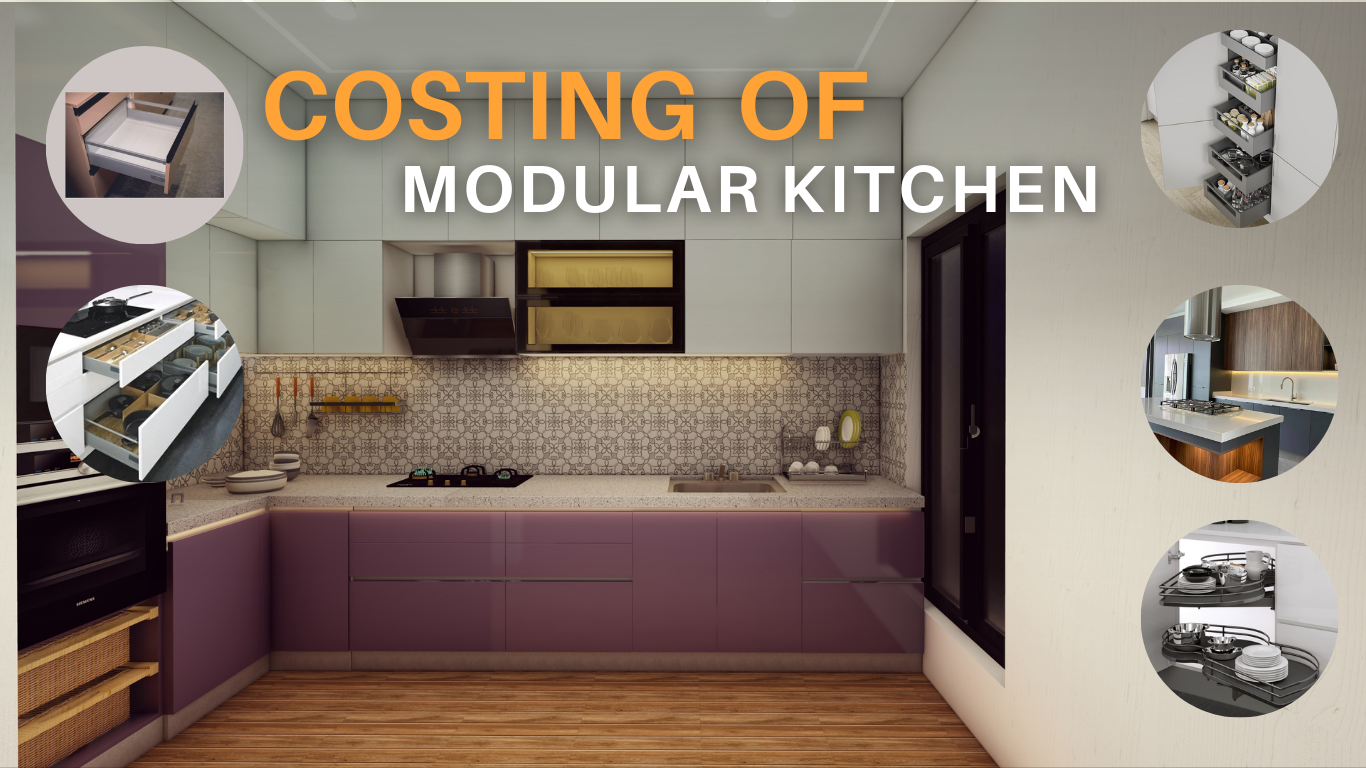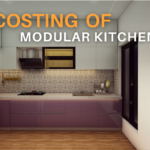Before diving into any kitchen renovation project, the first question that comes to mind is: What is the minimum budget for a modular kitchen? Setting a budget is a crucial step in ensuring your project stays on track and meets your needs without overspending. In this blog, we’ll break down the total cost, including key factors like materials, labour, and appliances, so you can plan your dream kitchen with confidence.
In today’s fast-paced 21st-century world, lifestyles are evolving rapidly, and everyone is looking for ways to upgrade their living spaces while staying within budget. A decade ago, owning a home was considered a major milestone. After purchasing a house, homeowners would typically buy furniture over time, often relying on their budget. When it came to the kitchen, the approach was simple—most would install stainless steel trolleys and laminate shutters based on the carpenter’s advice, as hiring an interior designer was a luxury many couldn’t afford.
However, with the internet revolution in India, things have changed. Modular kitchens have gained immense popularity, both globally and in India, as kitchen designs have transformed significantly. Today, modular kitchens are a common feature in modern homes, seamlessly blending with the home’s overall aesthetic.
If you’re unsure about the cost of modular kitchens in India, you’re in the right place. This article will cover everything you need to know about modular kitchen prices and designs to help you make informed decisions for your home.
Before understanding the Minimum budget for a modular kitchen you have to understand the major components of modular kitchens which determine the cost. so let’s understand-
1. Major components of Modular Kitchen Budget-
- Base Units of Modular Kitchen: These are the foundation of any modular kitchen and include storage cabinets placed below the countertop for plates, pans, and other kitchen essentials.

2. Wall Units: Mounted on the wall, these cabinets are used to store items that are accessed frequently, like containers, crockery, spices And other stuff
3. Tall Units: These floor-to-ceiling cabinets provide ample storage for larger kitchen appliances like Oven OTG, groceries, and pantry items.

4. Countertops: The workspace in a kitchen, is typically made of materials like granite, marble, or quartz for durability and easy cleaning.
5. Drawers: Various types of drawers are included for cutlery, utensils, and other kitchen essentials. They can be soft-close for added convenience.
6. Shutters and Doors: These are the coverings for the base, wall, and tall units. Available in different materials like laminate, acrylic, and wood.
7. Shelves and Racks: These provide additional storage options within cabinets for organization and easy access.
8. Shutters and Doors: These are the coverings for the base, wall, and tall units. Available in different materials like laminate, acrylic, and wood.
- Shelves and Racks: These provide additional storage options within cabinets for organization and easy access.
- Sink Units: Designed to integrate the sink with storage for cleaning supplies and garbage disposal.
- Chimney and Hob: Essential for ventilation and cooking, these appliances are commonly part of modular kitchen designs.

- Accessories and Organizers: Pull-out trays, cutlery dividers, corner units, and bottle pull-outs to maximize space and improve functionality.
- Backsplash: This area between the countertop and wall units protects the wall from spills and stains, often made of tiles, glass, or metal.
- Lighting: Proper lighting, including under-cabinet lights and pendant lights, is essential for both aesthetics and functionality in the kitchen.
2. LISTING OUT THE BASIC REQUIREMENTS FOR YOUR KITCHEN ACCORDING TO NEED AND SPACES.
Listing Out the Basic Requirements for Your Kitchen According to Need and Spaces
Designing a kitchen that suits both your needs and the available space is essential to creating a functional and beautiful cooking environment. Whether you’re starting from scratch with a modular kitchen or updating an existing one, it’s important to consider various factors like storage, layout, appliances, and aesthetics. Here’s an in-depth guide to listing out the basic requirements for your kitchen, ensuring it meets your needs while optimizing space.
1. Understanding Your Needs
Before diving into the details, it’s important to assess how you use your kitchen. Do you cook frequently, entertain guests often, or prefer takeout? Your lifestyle will significantly influence the kitchen layout and design. Here are some key questions to ask:
What is your cooking style?
If you cook large meals, you may need more counter space and appliances like a double oven or larger stovetop.
How often do you cook?
Daily cooks may require more storage and functional space compared to occasional cooks.
Do you entertain guests often?
An open layout or an island with seating may be ideal if you host gatherings regularly.
By understanding your needs, you can prioritize elements that will make your kitchen more functional for your lifestyle.
2. Evaluating Available Space
Next, evaluate the available space. The size and layout of your kitchen will determine how you should organize essential elements like storage, appliances, and countertops. Different kitchens have different shapes and spaces to work with, and you need to plan according to your specific layout:
Small Kitchens: If you have limited space, consider compact appliances, pull-out storage, and vertical organization solutions. Utilize every inch of space creatively.
Medium Kitchens: With a medium-sized kitchen, you can incorporate an island, additional storage units, and more counter space without feeling cramped.
Large Kitchens: Larger kitchens give you the freedom to design a luxury space with premium appliances, multiple work zones, and spacious counters.
3. Kitchen Layout Options
The layout is the backbone of any kitchen.
Common layouts include:
L-Shaped Kitchen: Ideal for small to medium-sized spaces, this layout uses two adjoining walls and maximizes corner spaces. It allows for easy movement between cooking zones.
U-Shaped Kitchen: This layout works best in larger kitchens and provides ample counter space and storage. It’s perfect for those who enjoy cooking and need multiple work zones.
Galley Kitchen: Suitable for narrow spaces, a galley kitchen features two parallel countertops. It’s efficient but requires careful planning to avoid a cluttered look.
Island Kitchen: If you have the space, an island can serve as both a workspace and a social hub. It offers additional storage, seating, and even appliances.
Your kitchen layout should enhance workflow efficiency, especially the “work triangle,” which refers to the distance between the stove, refrigerator, and sink.
4. Storage Solutions
One of the most important factors to consider in any kitchen is storage. No matter the size of your kitchen, effective storage solutions can keep your kitchen organized and functional. Some key storage elements include:
Cabinets: Base units, wall cabinets, and tall units are essential for storing utensils, cookware, pantry items, and more. Use soft-close mechanisms for convenience.
Drawers: Drawers are great for storing cutlery, pots, and pans. Ensure that the drawers are deep enough to accommodate larger items and have dividers for organization.
Open Shelving: Ideal for displaying dishes, plants, or décor, open shelves can add visual interest to your kitchen while keeping essential items within reach.
Pantry Units: If you have space, a dedicated pantry unit or tall cabinet can store dry goods and groceries, keeping your countertops clutter-free.
5. Counter Space
Countertops are the workhorses of the kitchen. Whether you’re chopping vegetables, mixing ingredients, or preparing meals, sufficient counter space is essential. Consider the following:
Material: Choose a durable material like granite, quartz, or marble for easy cleaning and long-lasting performance.
Workspace: Depending on your cooking style, ensure you have enough workspace for food prep, especially near the stove and sink.
For smaller kitchens, use pull-out counters or multi-functional islands that provide extra work surfaces when needed.
6. Appliances
Your choice of appliances is crucial to the kitchen’s functionality. Invest in appliances that meet your cooking and lifestyle needs. Basic kitchen appliances include:
Stovetop and Oven: Consider whether a built-in stove and oven suit your space, or opt for a freestanding model. For those who cook frequently, a range with multiple burners might be a good option.
Refrigerator: The size of your refrigerator should be proportionate to your family size and food storage needs. In small spaces, consider a slim or counter-depth refrigerator.
Dishwasher: If you entertain often, a dishwasher is essential for managing large amounts of dishes. Ensure there’s space for this appliance, or consider compact or drawer-style dishwashers for smaller kitchens.
Microwave/OTG: The placement of smaller appliances like microwaves should be efficient. Consider placing it on a shelf or inside a cabinet to save counter space.
7. Lighting in Modular Kitchen
Good lighting can make or break the functionality and ambience of your kitchen. Ideally, your kitchen should have a combination of task lighting (for food preparation), ambient lighting (for overall illumination), and accent lighting (to highlight specific areas like an island or shelves). Key lighting elements include:
Overhead Lights: Ceiling lights or chandeliers add style while providing general lighting.
Under-Cabinet Lighting: Perfect for illuminating countertops and workspaces.
Pendant Lights: These are great for lighting kitchen islands and adding a design element to the space.
8. Ventilation
Kitchens need good ventilation to keep the air fresh and remove smoke, odours, and grease. An efficient chimney or exhaust fan is essential, especially if you cook frequently. Choose a chimney that complements the kitchen design while being powerful enough to ventilate effectively.
9. Sink and Plumbing
Your kitchen sink should be large enough for washing pots and dishes. Common sink options include:
Single-Bowl Sinks: Suitable for smaller kitchens or if you use a dishwasher frequently.

Double-Bowl Sinks: Perfect for larger kitchens, allowing you to use one side for washing and the other for drying. Additionally, install taps with good water flow and consider including a separate faucet for filtered drinking water.

10. Aesthetic Elements
The aesthetics of your kitchen should reflect your style while blending with the rest of the house. Some aesthetic considerations include:
Colour Scheme: Choose timeless yet trendy colours. Lighter shades can make a small kitchen appear larger, while dark tones add sophistication.
Backsplash: A stylish backsplash can protect your walls and be a focal point. Tiles, glass, and stone are popular choices.
Flooring: Kitchen floors should be durable and easy to clean. Materials like ceramic tiles, vinyl, and hardwood are commonly used.
Total Cost Overview Of Modular Kitchen-
The cost of a modular kitchen can vary significantly depending on factors such as the size of the kitchen, choice of materials, design, and customization. On average, a basic modular kitchen setup starts at ₹1.5 lakh and can go upwards based on additional features.

